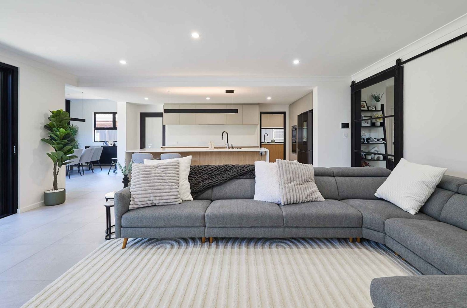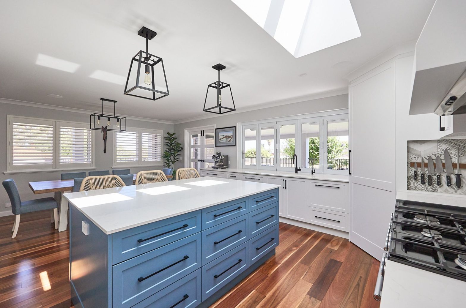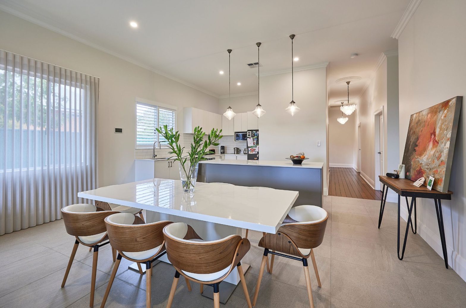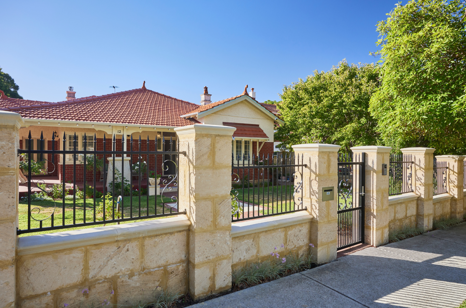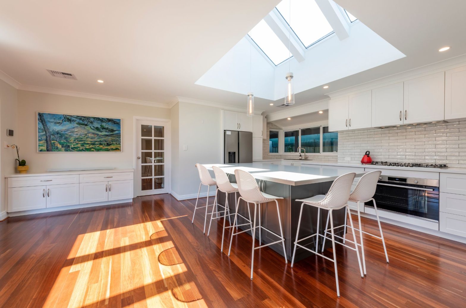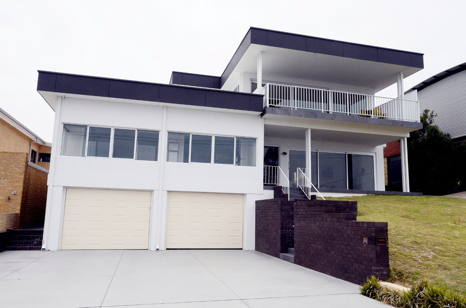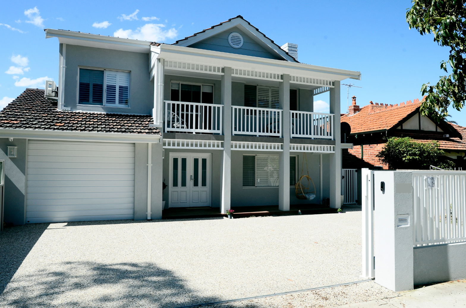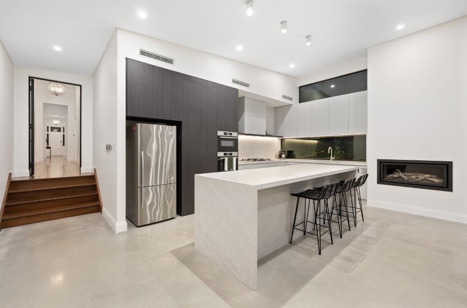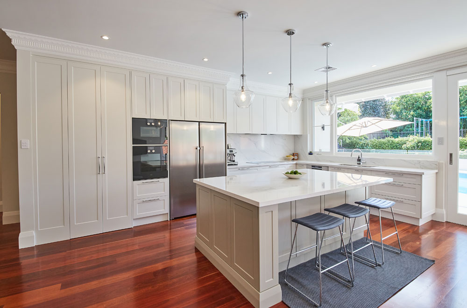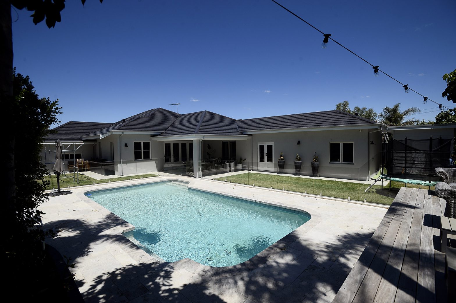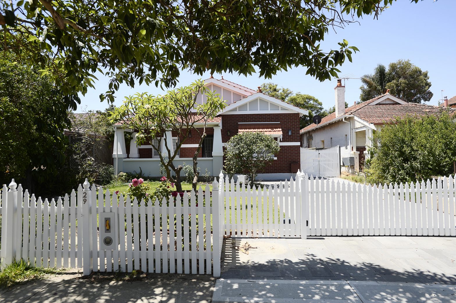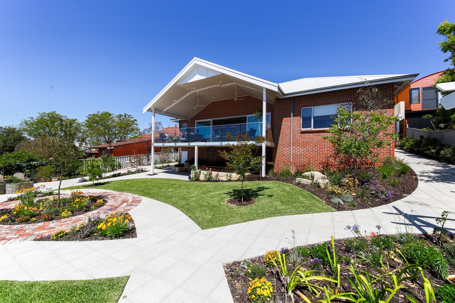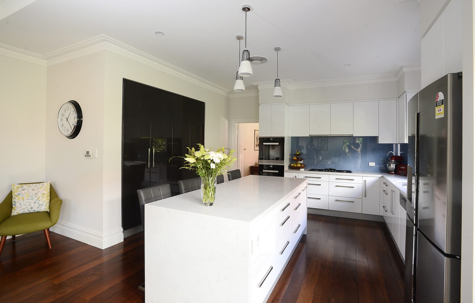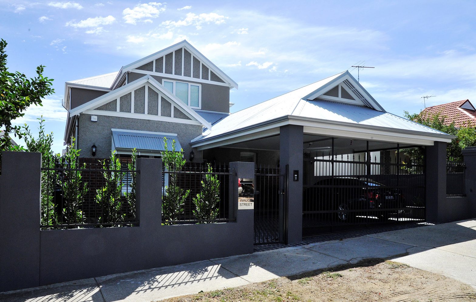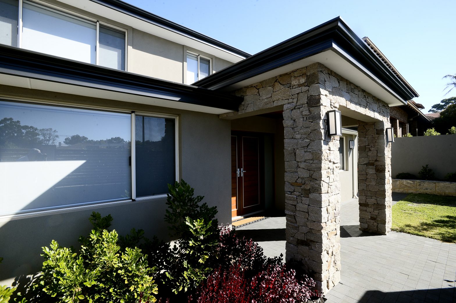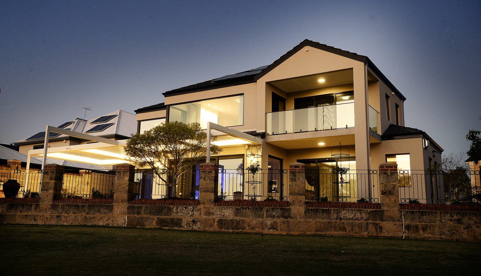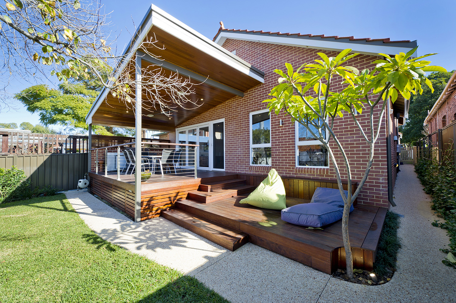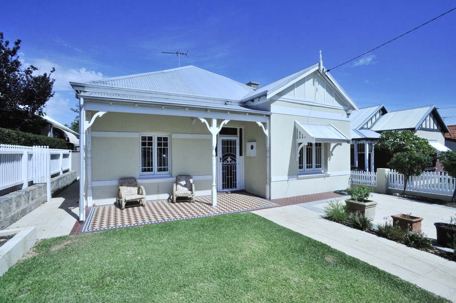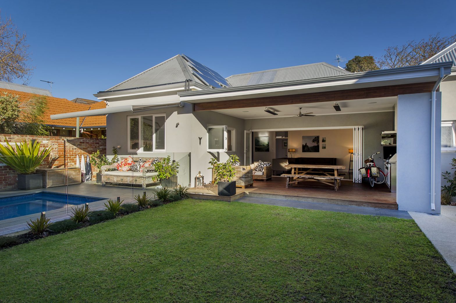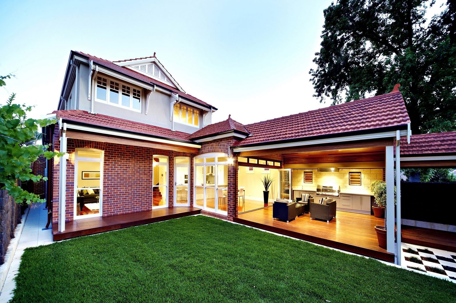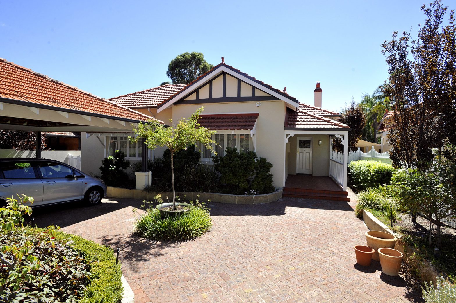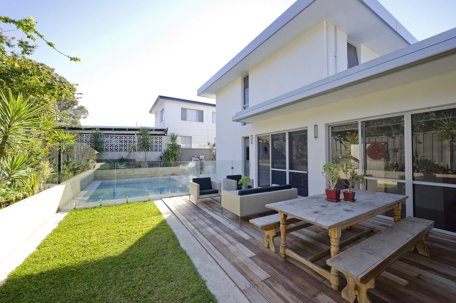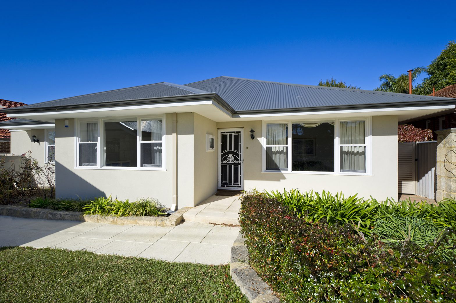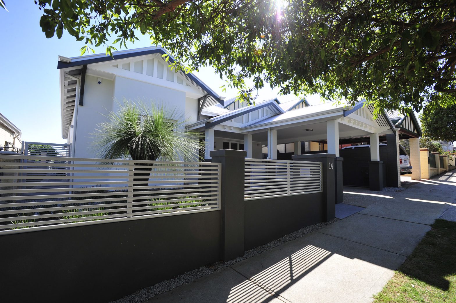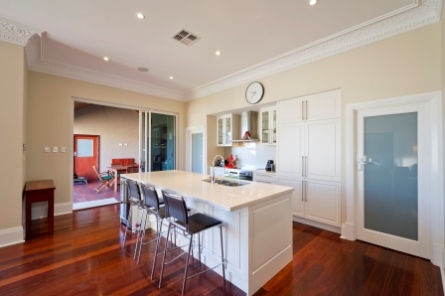



















FULL-SCALE RENOVATION WITH INNOVATIVE DESIGN SOLUTIONS
























THE RESULT IS EXACTLY AS THE OWNERS ENVISAGED FOR THEIR FOREVER HOME
BREATHING NEW LIFE INTO EVERY CORNER OF THE HOME
This project in Como was a true top to toe renovation. However, rather than just a cosmetic makeover, there is much more than meets the eye with extensive floor plan remodelling thoughout and an external makeover too.
Front Elevation Makeover
The homeowners were looking for a more contemporary look for their home. The face brick on the front elevation was rendered, the windows were reconfigured and the entrance was transformed. The older style double entrance door was replaced with a wider, timber door with a glass side panel.
Hidden Features in the Entrance
As you step into the home, there are subtle features right from the start. The study at the front of the home on the right, is accessed through a hidden door in the stunning Knotwood, handcrafted hallway wall. On the left is a drop-zone and a stunning glass wall that separates the games area but also ensures that the entrance hall had plenty of natural light.
Reconfigured Master Bedroom, Ensuite and Walk-in robes
Moving upstairs to the master bedroom, ensuite and walk-in robe. The layout of these rooms was completely changed, so much so that the front elevation windows were also modified. Previously the home had multiple windows upstairs and downstairs. These were removed and a single larger window was installed on both levels to mirror each other and simpllify the front elevation.
In the master bedroom, the walk-in robe was moved to the entrance of the large master ensuite, and the master bedroom now has beautiful natural light coming and direct access to the ensuite.
The ensuite was particularly challenging as there were some awkward steps up to the shower, and to relocate the pipes in the concrete slab took some ingenuity. The end result is a perfectly level ensuite. The shower has been flipped to the other side of the room and with plenty of spacious storage, a large mirror, an end-to-end niche wall and a hidden bin in the drawers.
Open Plan Living reimagined with remodelling of the main living areas
Moving down the hall to the open plan living at the rear, a barn style sliding glass door was installed to separate the areas.
The open plan living area has a brand-new kitchen with a scullery on one side, and a laundry on the other, both accessed by handcrafted cavity sliding doors.
Moving into the dining area, we again have a handcrafted Knotwood feature wall, with a secret door through to the media room which looks over the Atrium pool.
Complete Top-to-toe Renovation
No stone was left unturned in this extensive renovation project which included new floor coverings throughout, renovation of all bathrooms, new balustrade to the staircase, new lighting, painting throughout and more.
Communication and Trust
Throughout this project the homeowners lived in Adelaide and trusted Amerex to manage their project with frequent communication and face-time calls. The end result is exactly as the owners had envisaged and they are delighted with their forever home.


