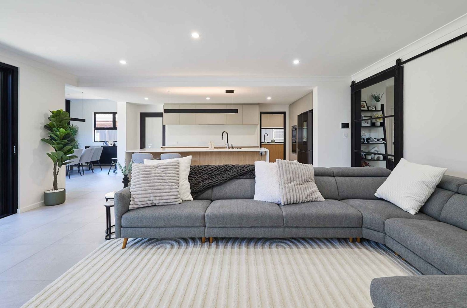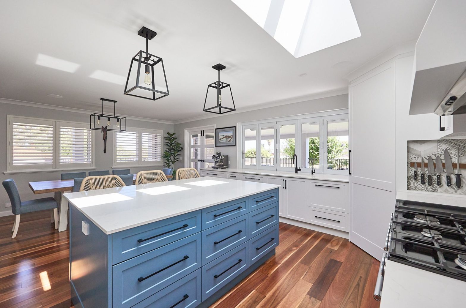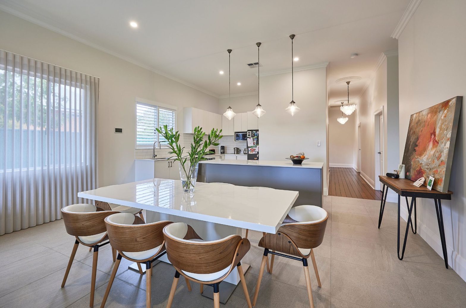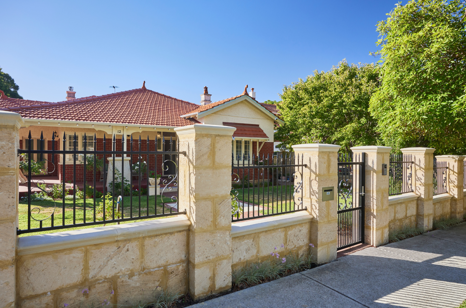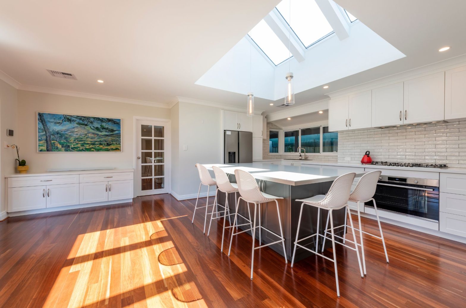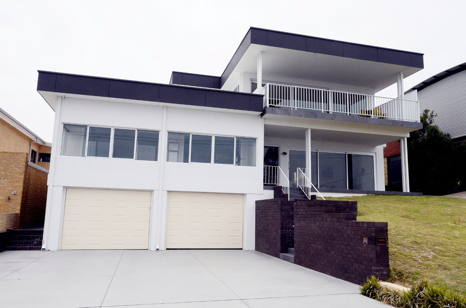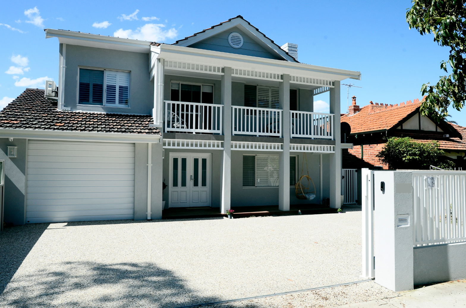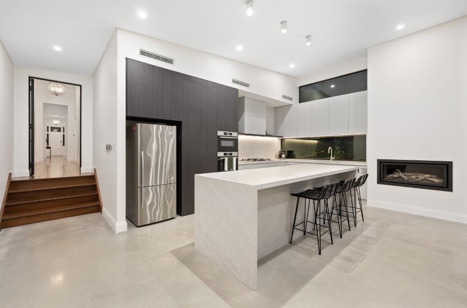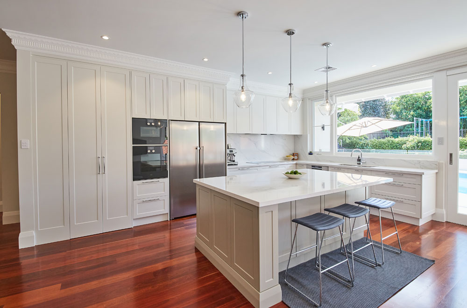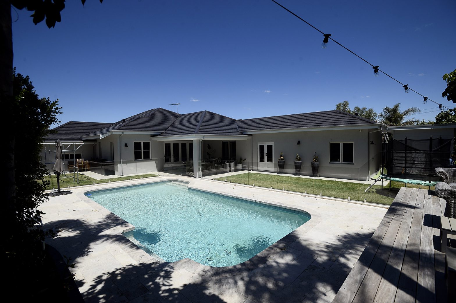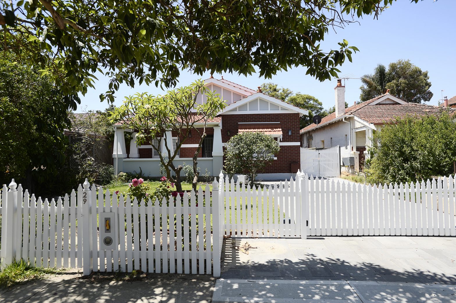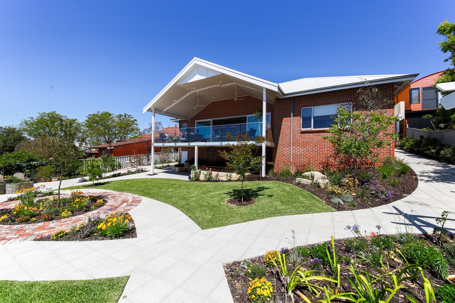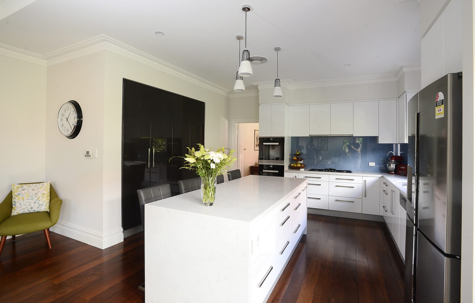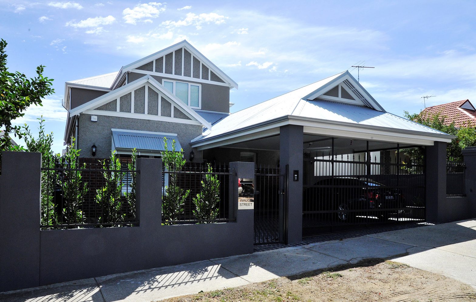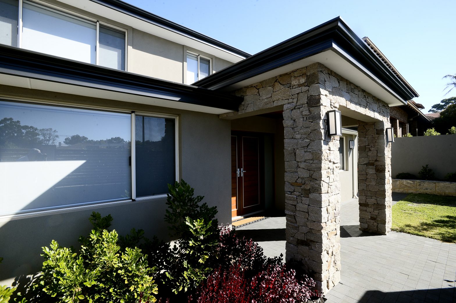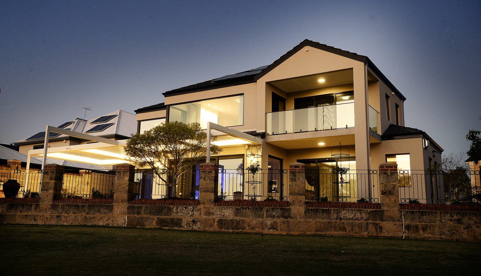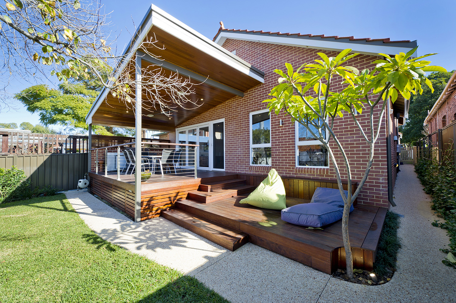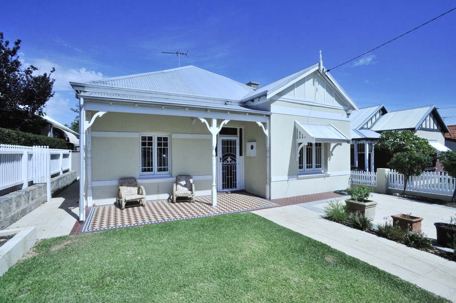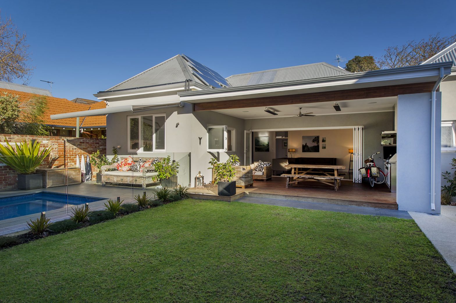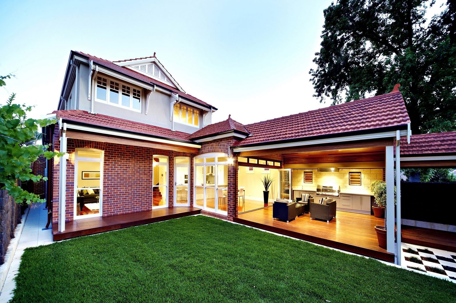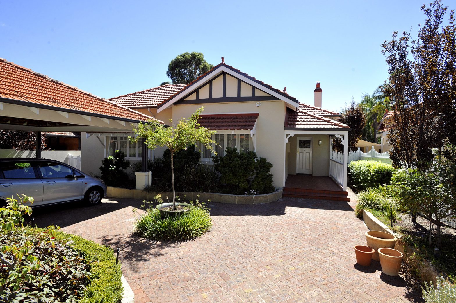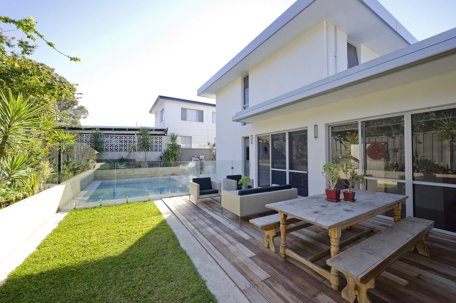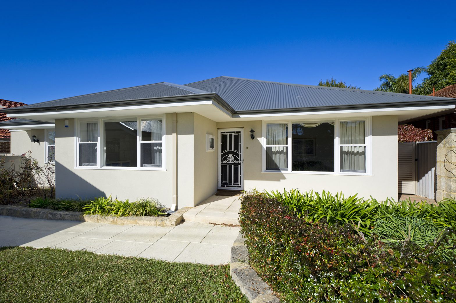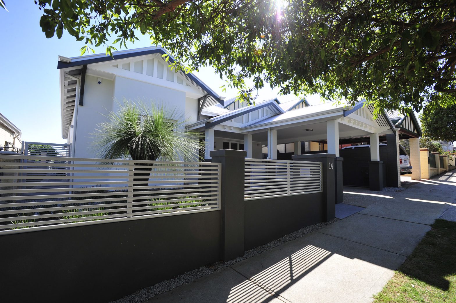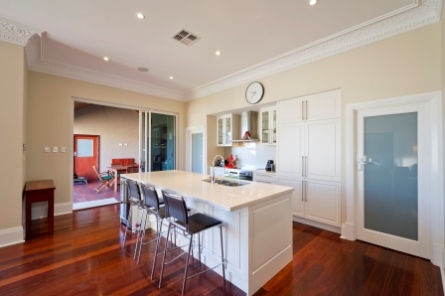












REVIVING A HOME WITH COASTAL HAMPTONS FLAIR













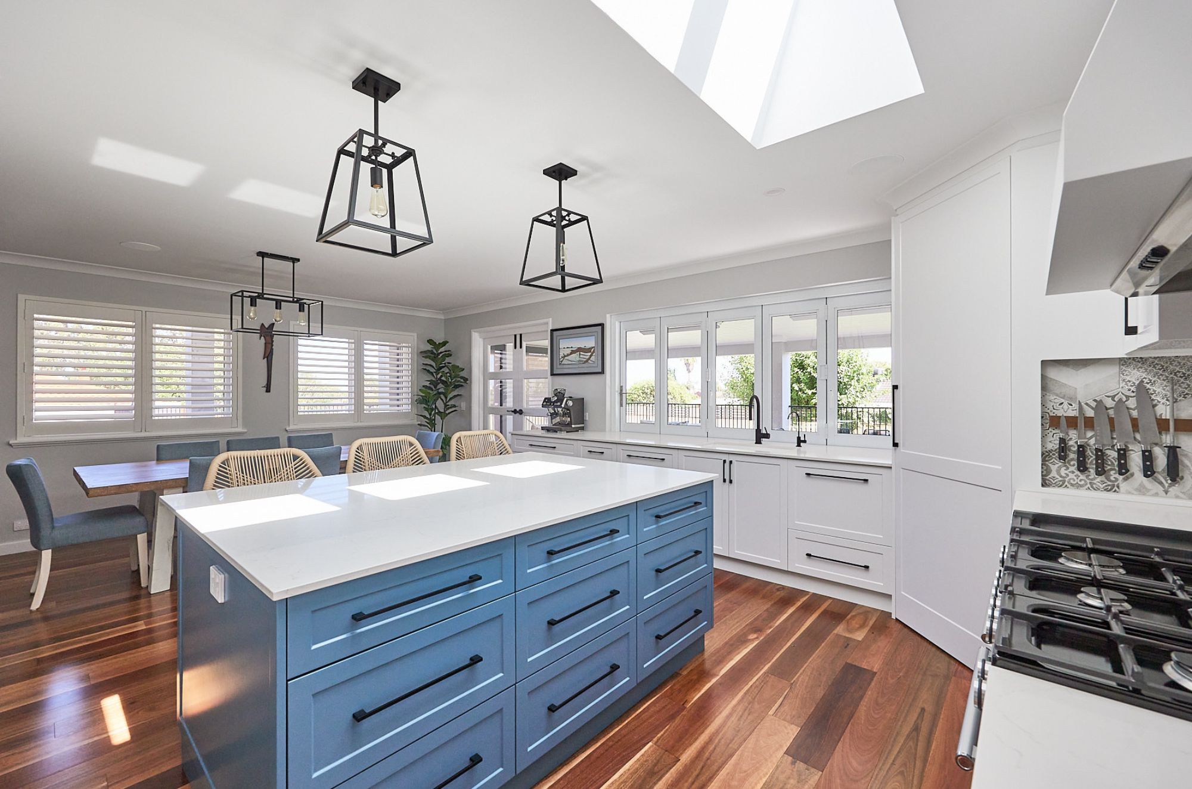
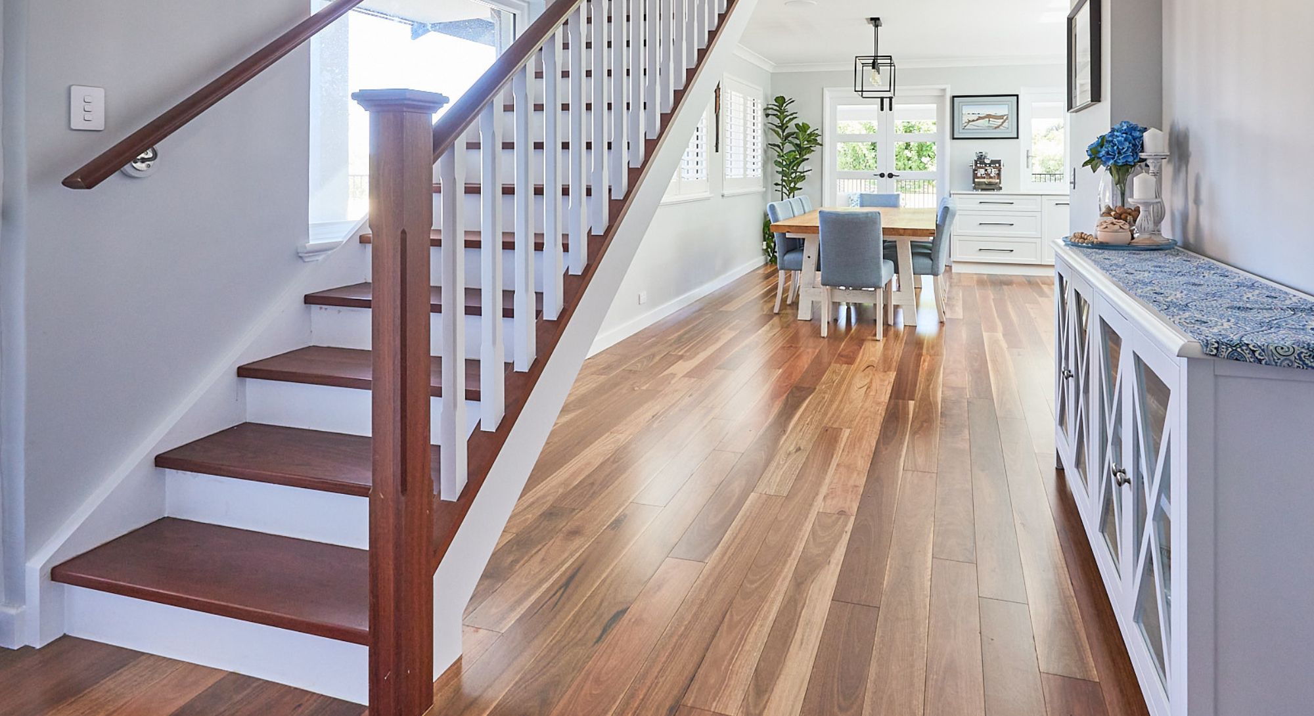
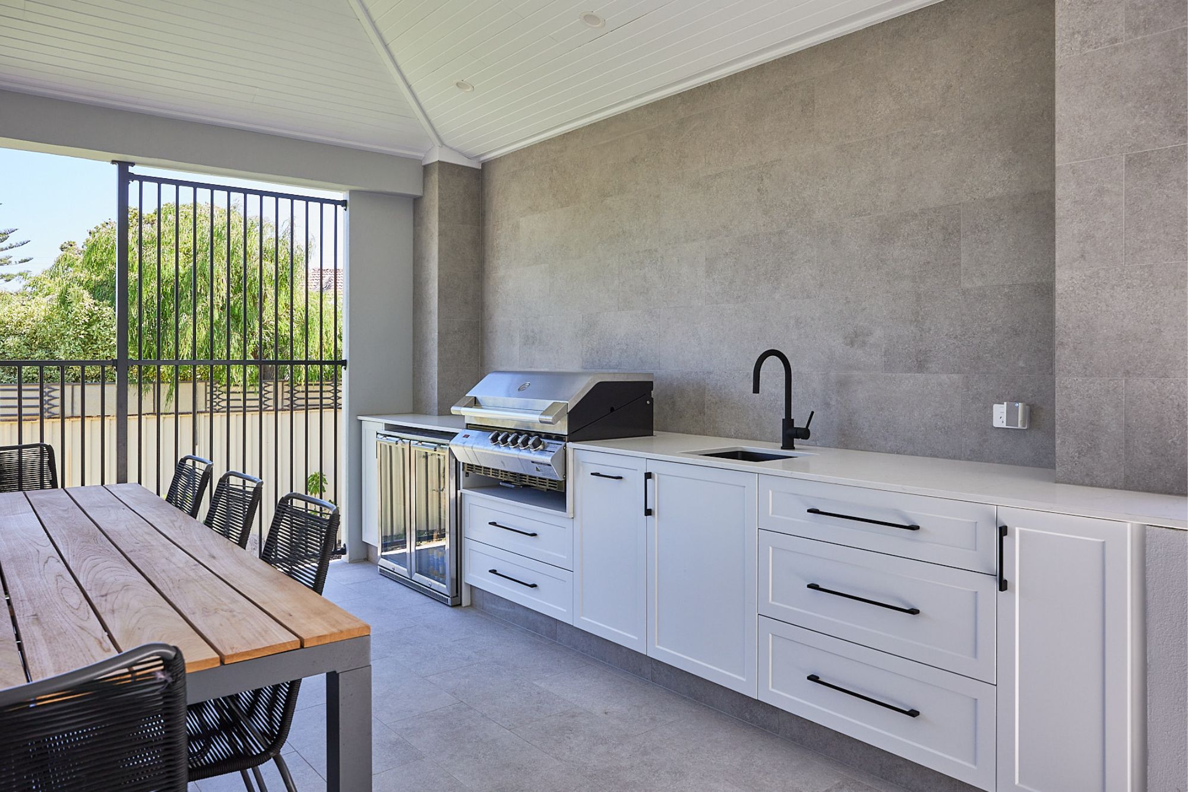
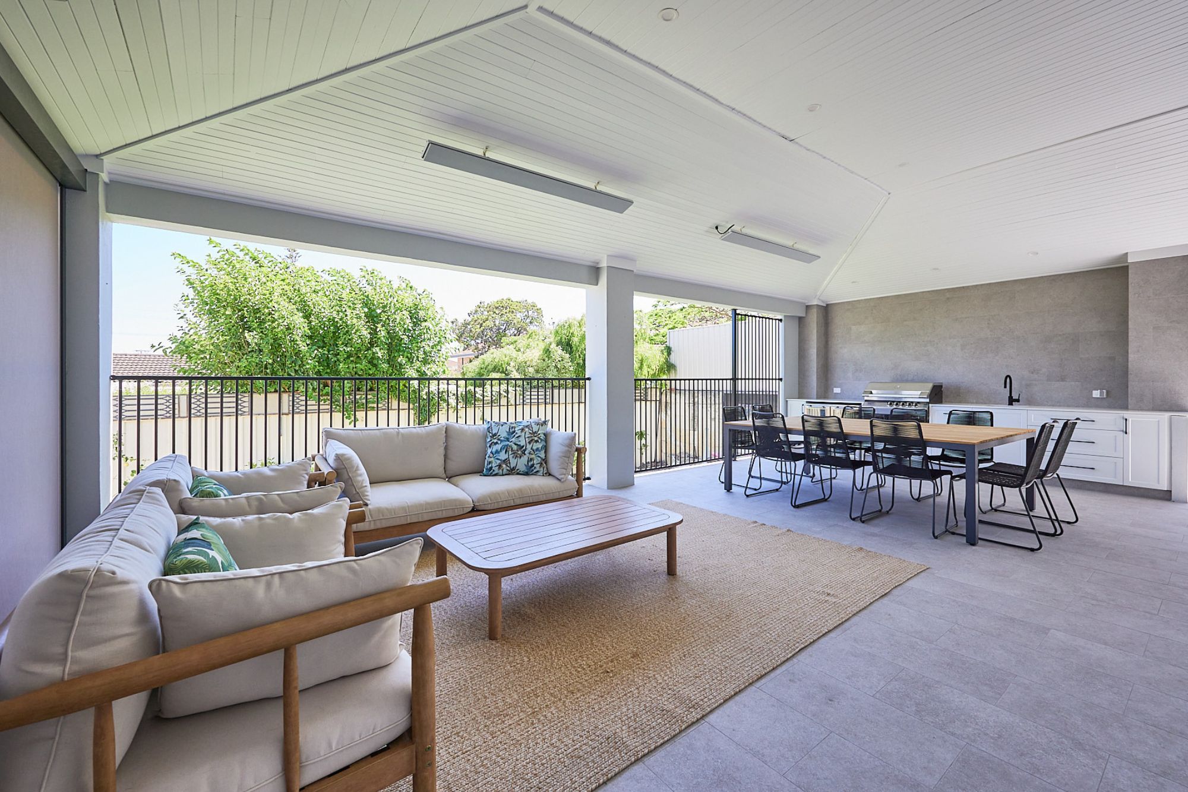
EVERY CORNER TELLS A STORY OF LUXURY AND COMFORT, WITH COASTAL HAMPTONS CHARM.
TRANSFORMED FROM DATED 1980’s TO MODERN HAMPTONS
This home was a 1980’s two-storey house, ready for a renovation. The goal was to transform it into an open, welcoming space for a growing young family with an interior design brief inspired by Hamptons Coastal Style. This extensive renovation was focused on the ground floor, opening up spaces and connecting the living areas with the alfresco area. Amerex stepped in to deliver one of popular top-to-toe renovation packages.
The first step was to redesign the floorplan which underwent significant remodelling. By knocking down walls and redesigning the layout, Amerex created a better flow in the home and opened up the back of the home with more space and northern light.
Engineering Smarts Meet Home Comforts
This journey wasn’t just about making things look good, sometimes the things you can’t see are important too. Early on, Amerex identified serious structural issues with the existing home. We consulted with our engineers to assess and recommend a solution.
To ensure the structural integrity of the existing home, we installed additional structural beams to provide the required support for the existing second storey.
The existing staircase was also rebuilt to comply with modern building codes. This sets up the homeowners securely with the peace of mind, knowing their home is built to stand the test of time.
A Kitchen That Connects
At the heart of this transformation is the kitchen, designed in the Hamptons coastal style. The stunning blue breakfast bar is a feature that everyone comments on and has become the hub of the home. If you look closely, you will also spot that the laundry has been cleverly concealed at one end of the kitchen.
A stackable servery window has been installed to seamlessly connect the inside kitchen to the outdoor kitchen and alfresco area. They are now perfectly set up for entertaining, living, laughing and making memories.
Living Better, Inside and Out
The renovation extended outside with a complete renovation of the large, elevated deck with all new tiling, painted ceiling and the installation of a new outdoor kitchen.
A Home Ready for the Future
By combining our building expertise with a clear vision for modern living, we’ve transformed an outdated house into a modern family home. It’s not just about the look; it’s about providing a safe, comfortable and beautiful space where the family can thrive for years to come.


